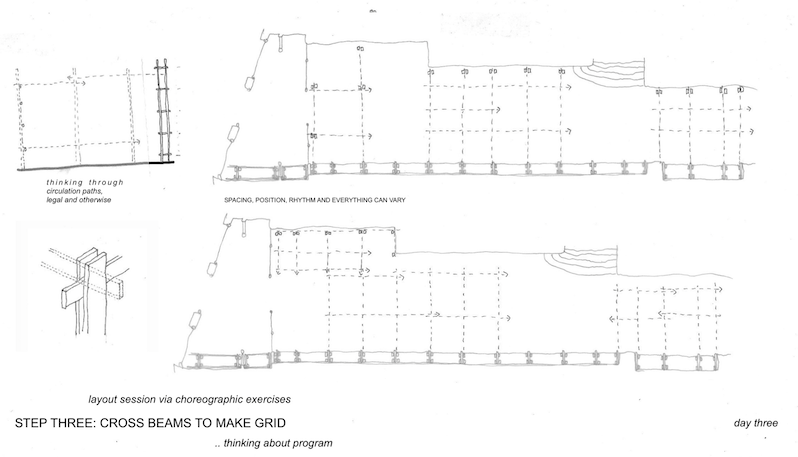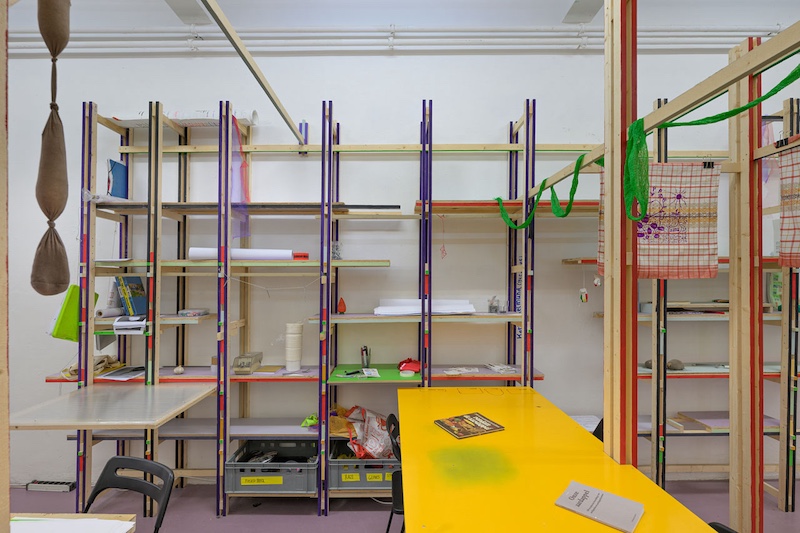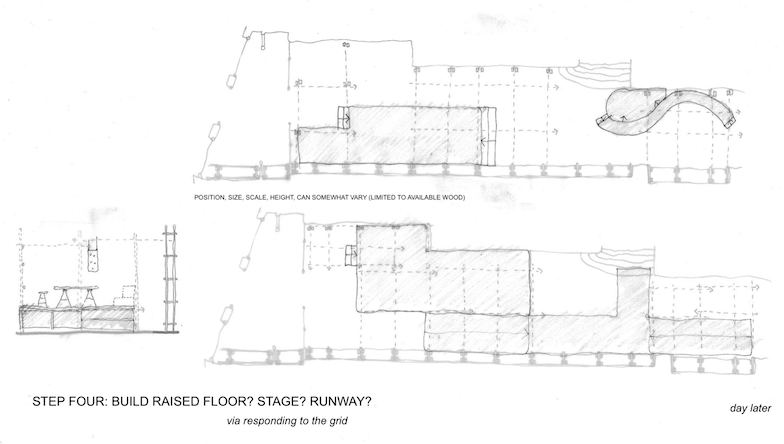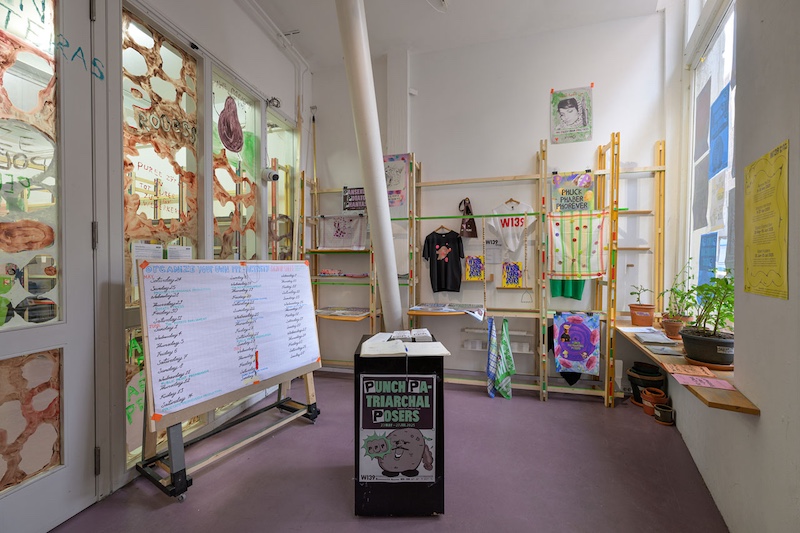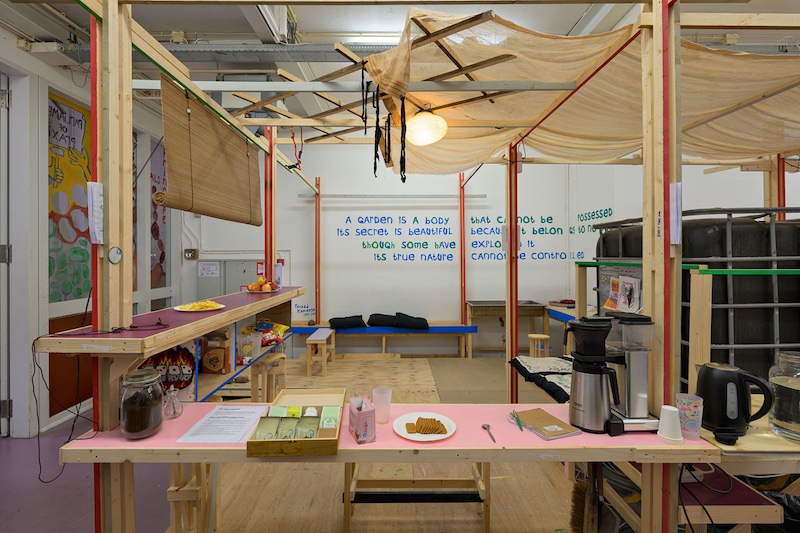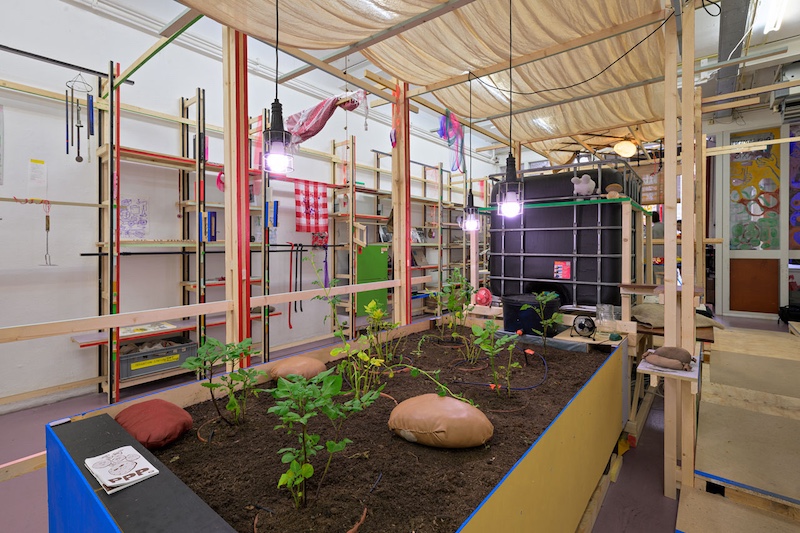
Party Office for the Political Party for the Potato
Amsterdam, 2025
initiated by [sunflower soup] at [W139]
with members of [Doe-Het-Zelf Werkplaats] comprising Deniz Gülyurt, M.B. McGregor, Christian Lesmes, Florian Henschel, Sapozhnikov Mikhail, Linda Zeb Hang, Saina Salarian
high quality photos from Pieter Kers - Beeld.nu
A constellation of members from Doe-Het-Zelf Werkplaats, have collectively designed and built a party office for the Political Party for the Potato in the front space of W139. In this office, workshops and assemblies will be held to formulate the party platform of the Political Party for the Potato, its constituent members comprising all who contribute to the party.
The office gives room for folks to gather to form political community, including our own. Our impulse towards accepting this project has been to work on our own collective structure, and refine (or search for) our common ground and basis for association— hopefully portable to our home space.
It's been a new, sometimes difficult, mad and beautiful thing for us. .. How do we design together? How do you manage a budget, share hours, tasks, and responsibilities among an informal collective? And we're a collective of quite varied persons, joining DHZ from really different backgrounds and motivations. - So how do we make an infrastructure that holds the complexities of all that? .. in space, use, position, relation-to-the-world... to recognize that theres something worth sharing; as individuals within the same thing but without having to be the same thing. It's letting each of us live out our darlings, without combatively diverging, or becoming random. And that ongoing trial being a practice of "politics otherwise" —> our contribution to potato politics…
From our collage of interests built: fractured meeting space, potato paper office, coffee bar, drip system irrigated potato growing field, runway, anarchist library, publication/floating ink station, terrace assembly, listening station, murals, extended (painted) objects, columns, gaps, potato stools, soft sculptures..
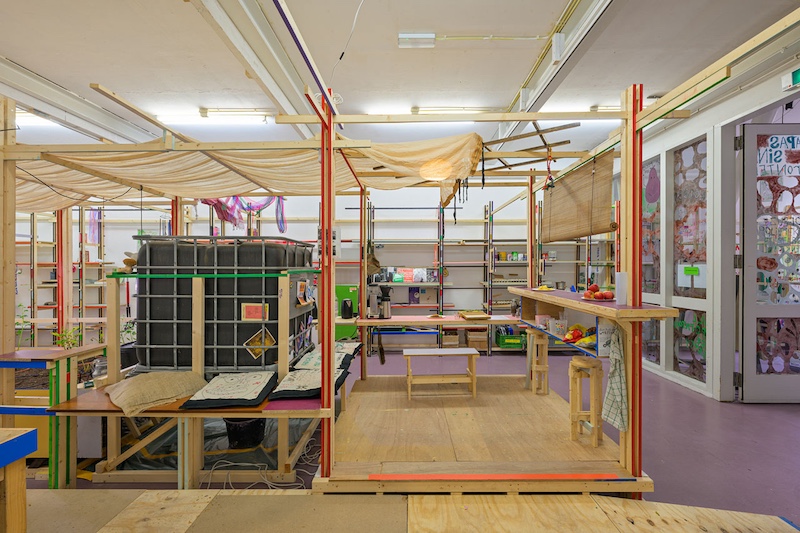






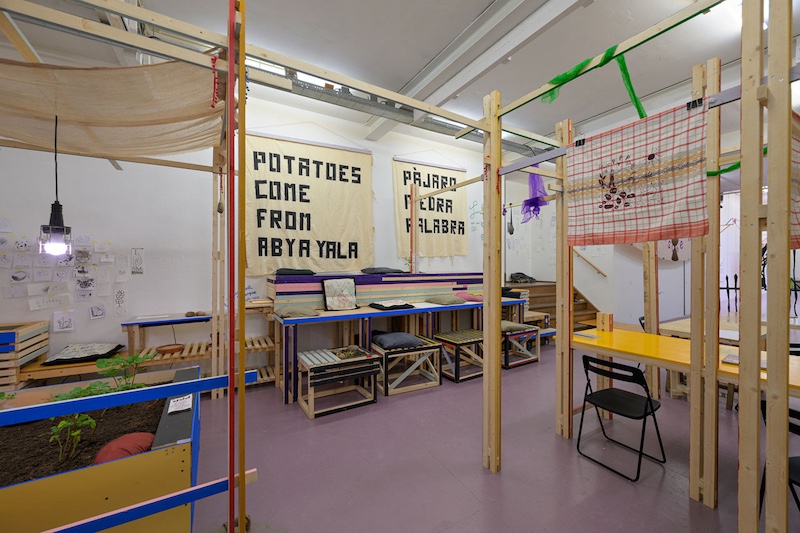











The architectural approach mediated this collective pursuit into an improvised co-production process. Utilizing techniques of workshopping (with bodies, drawings, post-it, string mappings and physical material such as potato paper making and diy potato mashers), open-form table discussions, consensus trainings, and movement exercises both without materials and finally with materials in the physical space.
The final two week period of building, itself collectively improvised in-situ, gained its preparedness and knowledge from the accumulated ‘practice’ of the collective workshops and movements— as a form of working through possibilities and personalities of each person. A range of ‘themes’ and ‘elements’ were assembled in consensus meetings, giving both tangible clarity to directions, and to the contingency of each direction. Technical planning took the responsibility that each direction could emerge, change, or combine on-site, via a base-line ‘material bank’. So by the time the collective arrives to build, they are experts on what they all arrive with and for.
